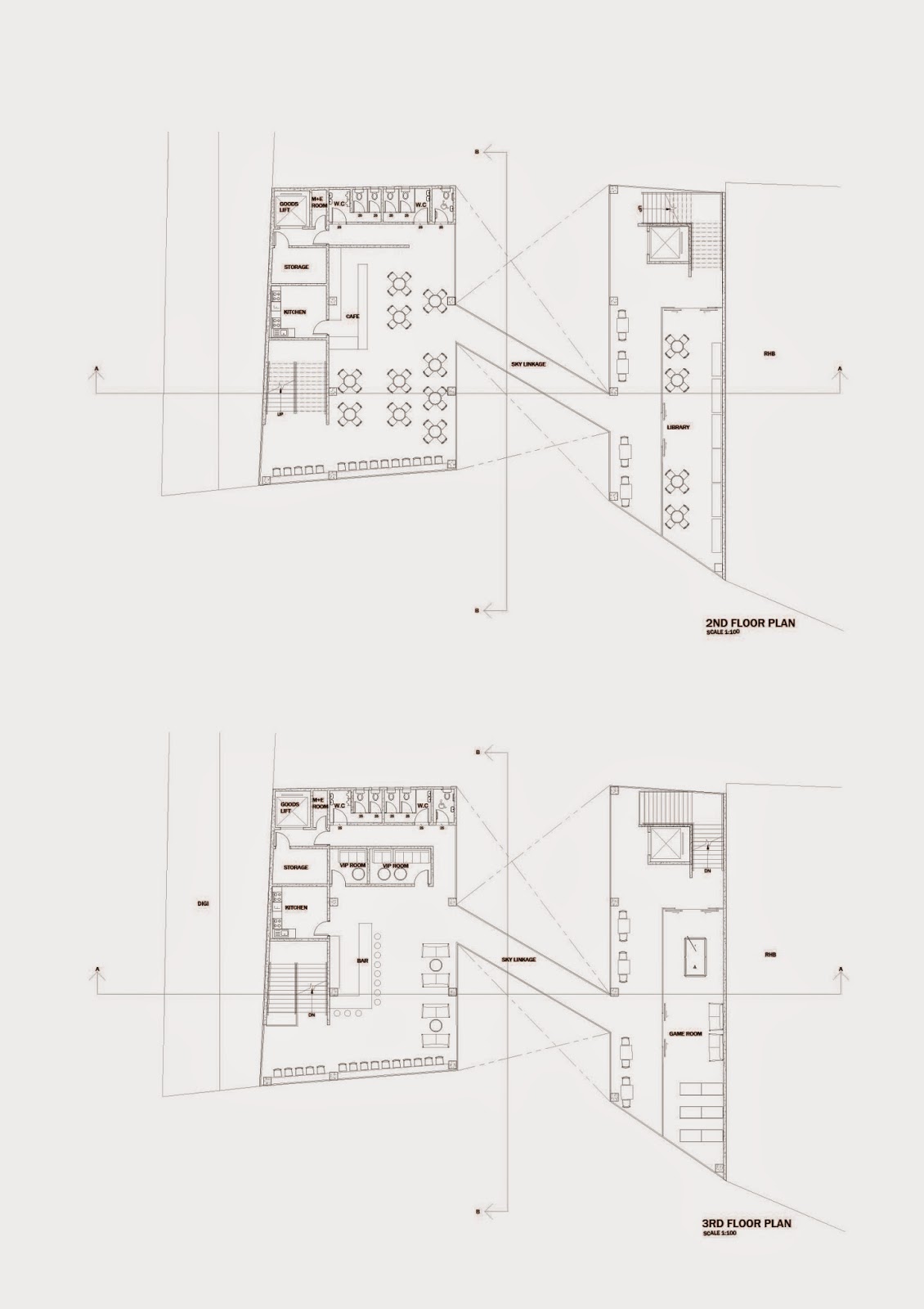PROJECT 1 : Precedent Studies
(Group)
The Preliminary Studies is a
preparatory assignment that focuses on investigating basic notions of the city,
and learning from examples of urban infill market-places around the world.
OBJECTIVES
•
To have an overview of the
formation of cities and introduce basic concepts of urban design in relation to
architectural design
•
To introduce and implement basic
methodologies of urban studies
•
To investigate the role of
market-places in traditional and contemporary urban societies
•
To examine various examples and
architectural responses for urban infills
LEARNING OUTCOMES
•
Conduct case studies and site
analysis to generate an understanding of the physical and cultural context and
development of urban environments
•
Determine and describe the role
of a market-place in a contemporary urban setting
•
Examine and establish appropriate
architectural responses and strategies for designing within an urban infill
site
•
Produce necessary documentation
(diagrams, mappings, photographic images, orthographic drawings and models) to
record and communicate site analysis findings, and for further use in the
coming design stages
PROJECT 2 : Discovering the Environment and Social Needs for
Contextual Architecture ( Group & Individual )
The design of the building is to
consist of appropriate architectural responses that address the aspects of the
urban street context and user behavioural patterns as discerned and analysed in
the Preliminary Studies. Apart from developing an appropriate formal and
elevational strategy in response to the character of the street, the
design should take into consideration a holistic application of structural,
spatial, functional and environmental requirements to address the user needs
for an urban market-place.
The design development of this
project will include an introduction to the legislative restrictions that
impact an architectural scheme, the integration of lighting and acoustic
design, as well as the design exploration and detailing of the façade and
building envelopes that is coherent with the architectural language of the
overall design project.
OBJECTIVES
•
To take into consideration key
aspects of urban design and context in relation to architecture
•
To develop an awareness and basic
compliance to Design Codes and Statutory Requirements
•
To emphasize the importance of
elevational context and composition in developing architectural design
•
To implement and explore the
conceptual, schematic and design development phases in an architectural design
project
LEARNING OUTCOMES
•
Produce a design outcome for an
urban contemporary market-place is site-specific through its formal, cultural,
legislative, structural and environmental design responses
•
Apply basic knowledge of urban
architectural typologies, infill design strategies and market-place programming
•
Demonstrate fundamental knowledge
and awareness of design codes and regulations
•
Design within the constraints of
feasibility and in response to basic design codes and statutory requirements
•
Utilise study models,
diagramming, mapping, orthographic plan-section and elevational studies to
explore and resolve relevant spatial, structural,functional and environmental
issues in the design development phase
•
Produce drawings (both 2D and
3D), models and presentations to verbally and visually communicate
architectural ideas and scheme.
Final Presentation Board






No comments:
Post a Comment